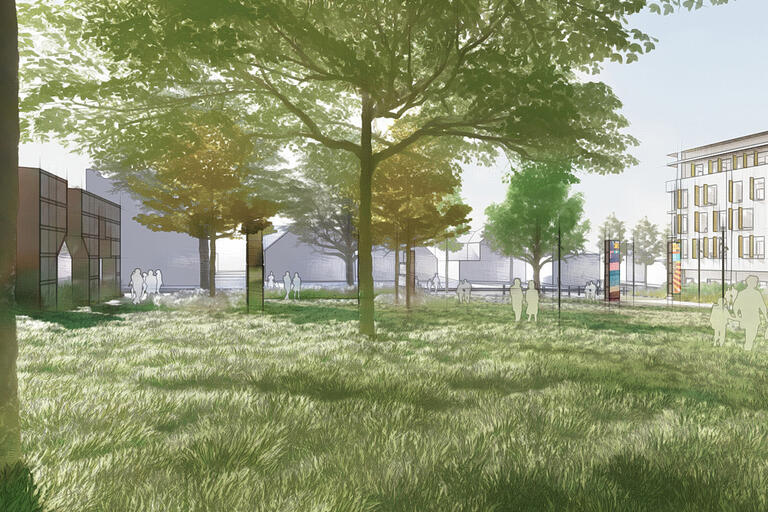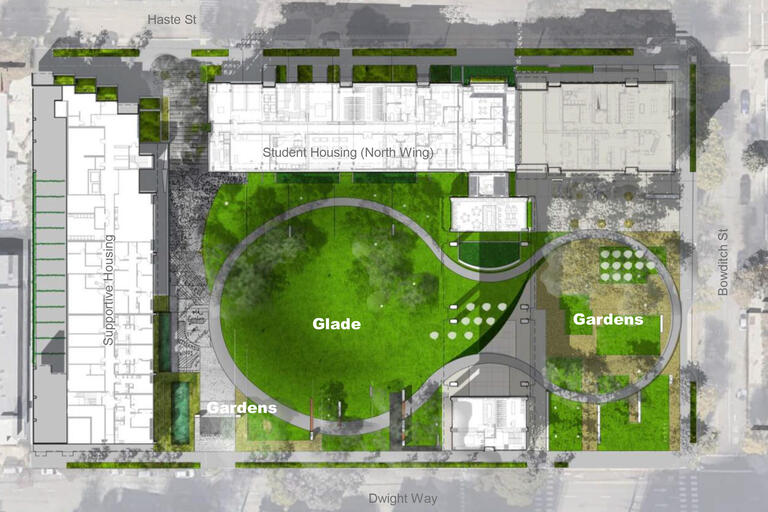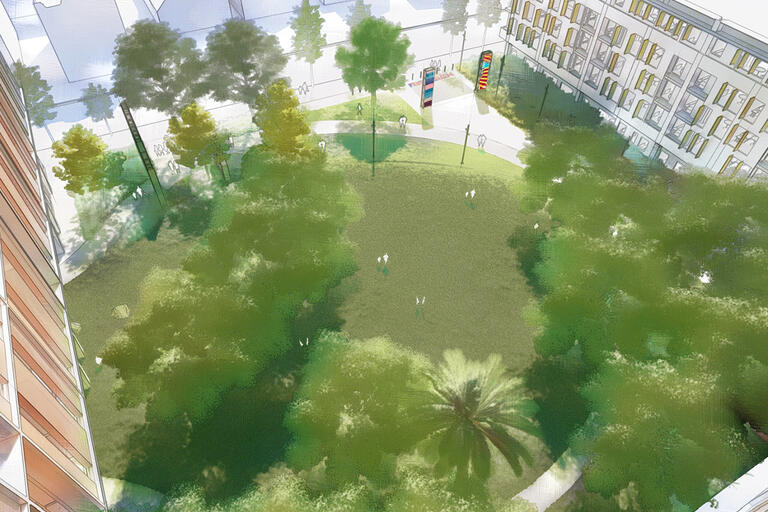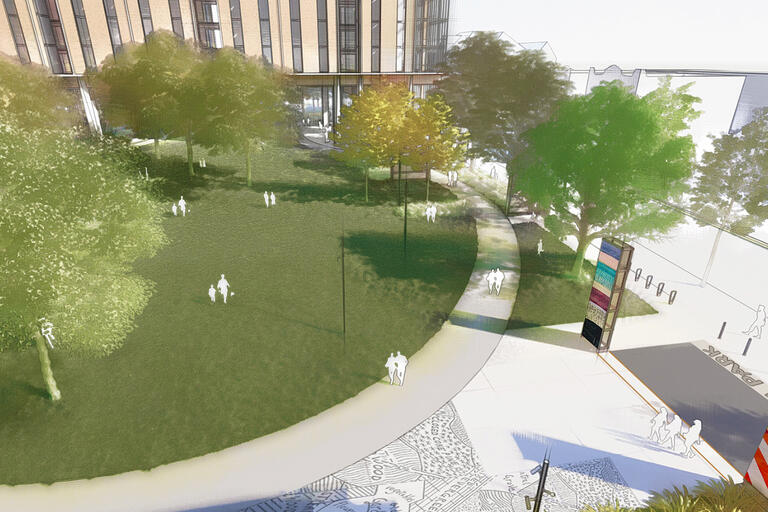Rendering: Dwight Way Entrance

Landscape elements will be incorporated into the design to commemorate the site’s storied history, from land originally inhabited by native peoples thousands of years ago, to turn-of-the-century residential housing development, and through the 1960s and the subsequent creation of a park, to today.
Image: LMS Architects / Hood Design Studio
More than 60% of the 2.8-acre site will be preserved as open space and revitalized into a renewed public park space that reinforces the site's history.
Along Bowditch Street, the student housing building is set back and lifted to create pastoral gardens with views to the neighboring historic buildings and the houses to the south. The footprint of the gardens mimics the lot lines of houses that stood here from the early-1900s until the 1960s. The gardens will incorporate colorful native plantings and a lush grove of trees. Many of these trees will be preserved from the current park, in addition to new native trees that will be planted.
The People's Park Glade is a central, sunny meadow with plantings, pathways, and passive use areas that reinforce the park's public presence. Wide, southern-facing exposures maximize daylight and minimize shadows, creating a sunny and ideal space for recreation and relaxation.
A portico connects the gardens with the glade, and creates an opportunity for art and commemoration, along with elements incorporated into the landscape experience and building context.
Revitalized green space that is open to all.
Ample outdoor lighting will illuminate the park at night. Accessible walkways will bring people through the park, rather than around it.
Entrances to Judith E. Heumann House and the adjacent supportive housing building, and ground-floor common areas with large windows, will further activate the park throughout the day and at night.
The landscape will be an integral part of the commemoration program that recognizes the many historic chapters that, together, comprise the legacy of this site.




