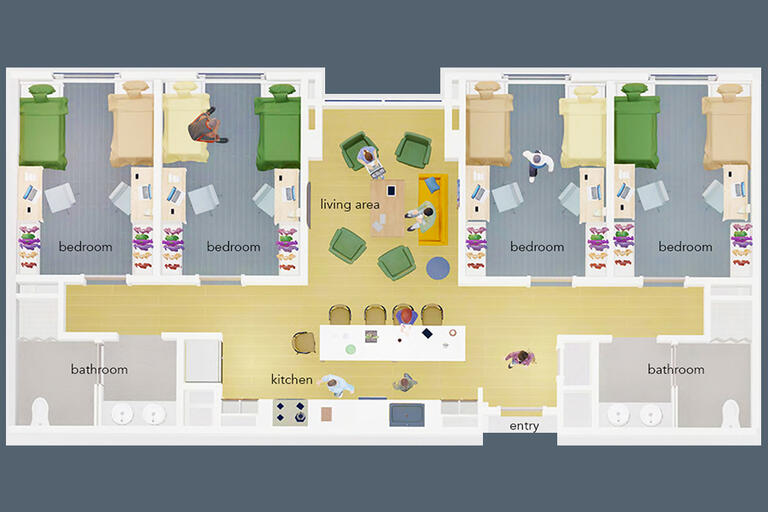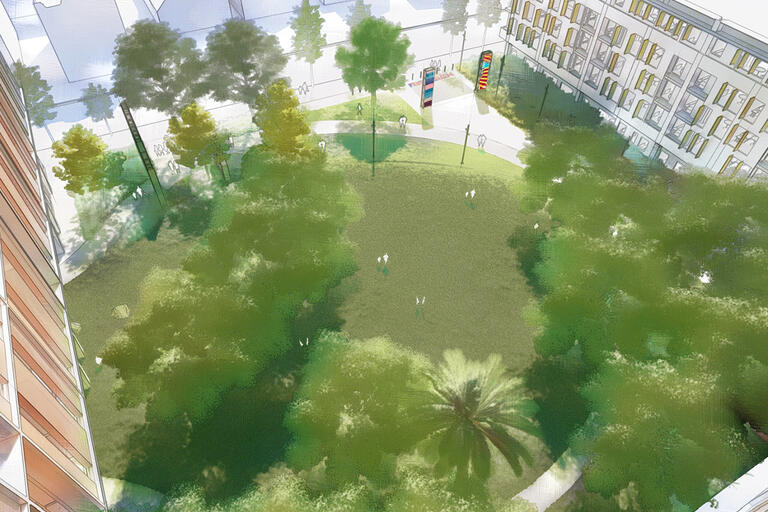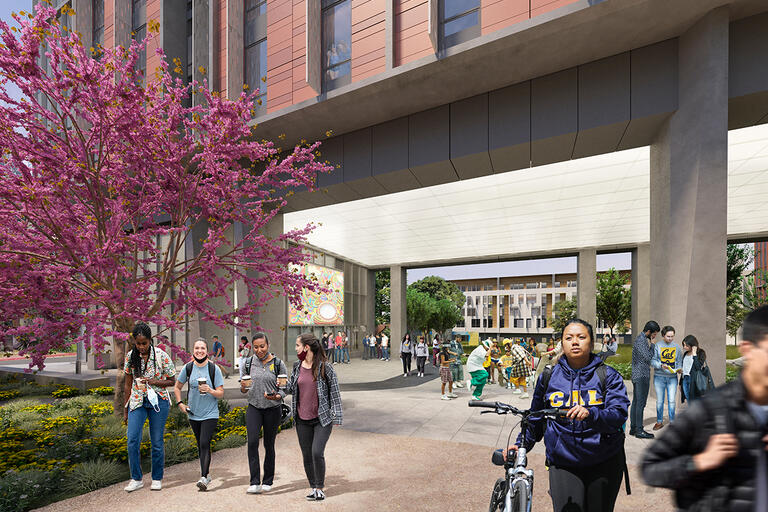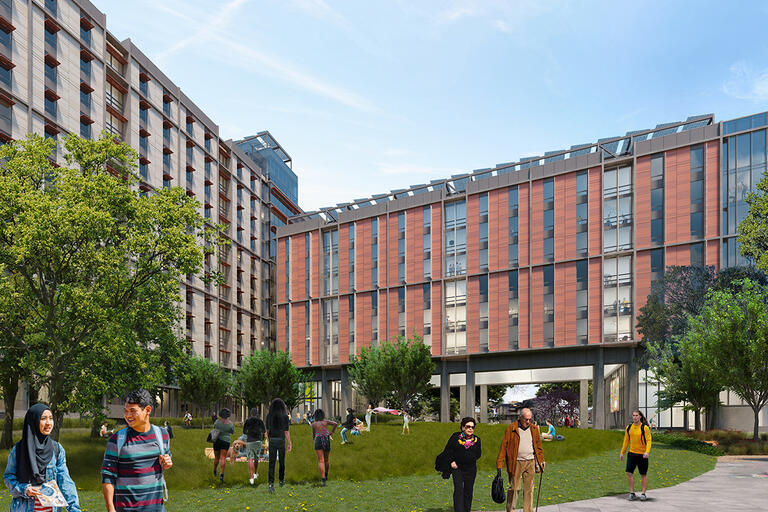Living far from campus impedes a student's ability to thrive academically, socially, and culturally.
While the majority of freshmen live in campus housing, this challenge is especially acute for sophomores, juniors, and seniors. Today, the majority of non-freshmen live in privately-owned, market-rate housing that is often far from campus.
Once constructed, this project will create new campus housing for more than 1,100 sophomores, juniors, and seniors. These students overwhelmingly request campus apartments, and our existing supply is insufficient to meet the demand. Accordingly, every unit in the student housing built at People's Park will be apartment-style.
Apartments will be comparable in quality and pricing to existing campus housing. This is not luxury housing, rather it is quality housing that is well-built to stand the test of time. All of UC Berkeley's campus housing is below-market for Berkeley, and this project will be no exception.
UC Berkeley will develop, own, and operate the student housing at People's Park:
- There are no private developers.
- There are no private operators.
- No profits are being generated for private entities.
This housing benefits the campus community, the City of Berkeley and the region as a whole:
- More than 1,100 students will no longer need to compete for the city's limited housing inventory.
Student apartments at People's Park will include a mixture of studio, two-, three- and four-bedroom layouts. They will include a fully equipped kitchen and, consistent with our goal to design new student housing with a higher level of accessibility, every apartment will be an accessible unit.
The height of the student housing aligns with the City's Southside Plan that will regulate privately-developed buildings in this area. The student housing is one building, which is divided into two wings:
- The north wing features 11 floors of student apartments over a ground floor and a partial basement level. The height of the north wing varies from 127 feet, up to 154 feet where there is a small mechanical room with elevator and building systems on the roof.
- The south wing is raised to create an open and airy pass-through into the new park space below. This wing has 6 floors comprised entirely of student apartments with an average total height of 95 feet. The south wing is intentionally setback from Bowditch Street with lush garden plantings and trees.
On the ground floor, adjacent to the main building entrance, is a grab-and-go market that emphasizes healthy foods. The ground floor also includes social and community spaces, study and academic areas, and multipurpose flexible spaces.
The building will incorporate environmentally friendly design and operations, promote the efficient use of energy, water, and other resources, and incorporate technologies that reduce the overall impact of the building. Rooftop solar panels will sustainably support the building's power needs. There is no resident parking associated with the student housing. The building includes secure bicycle storage for residents.




